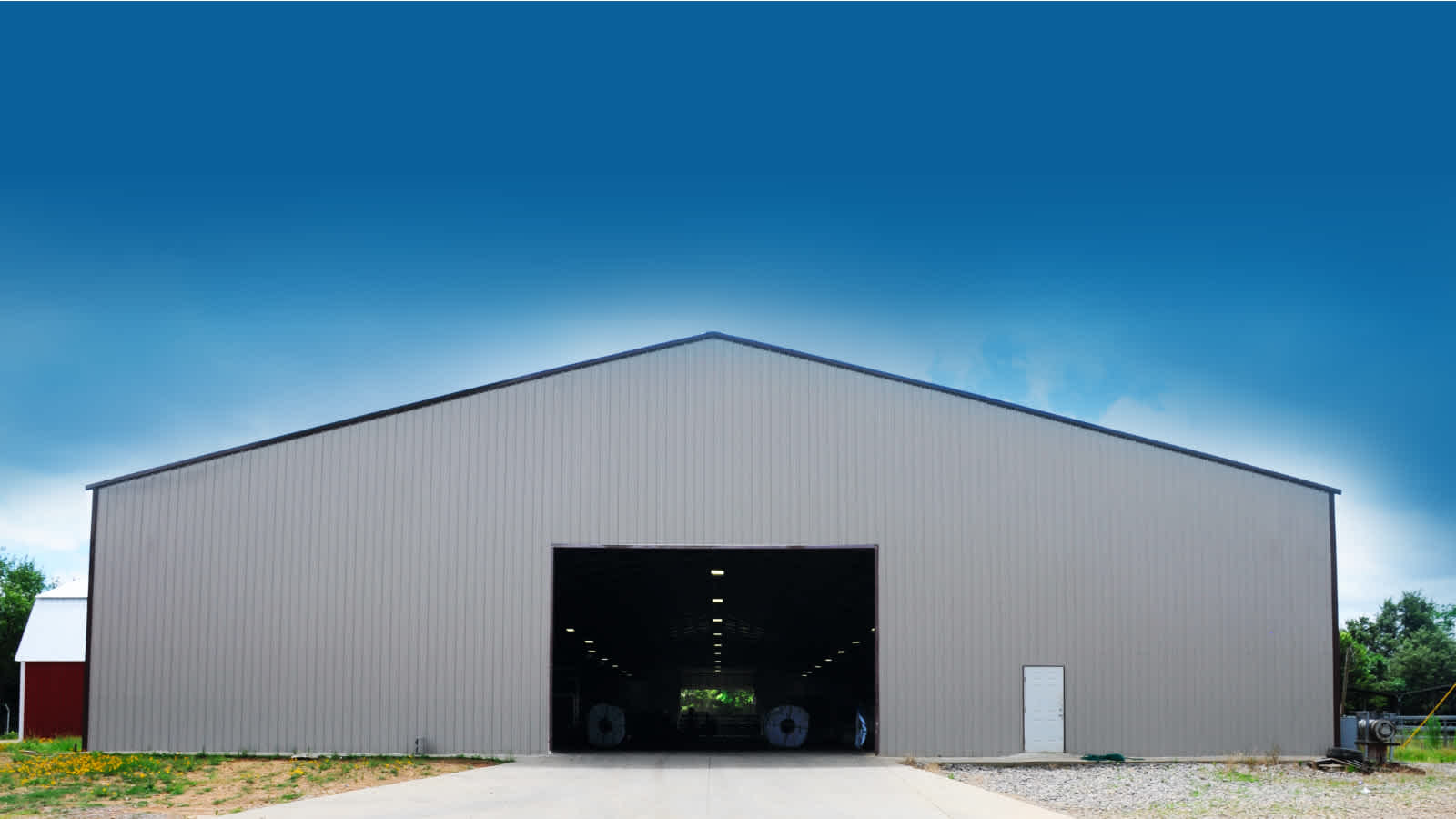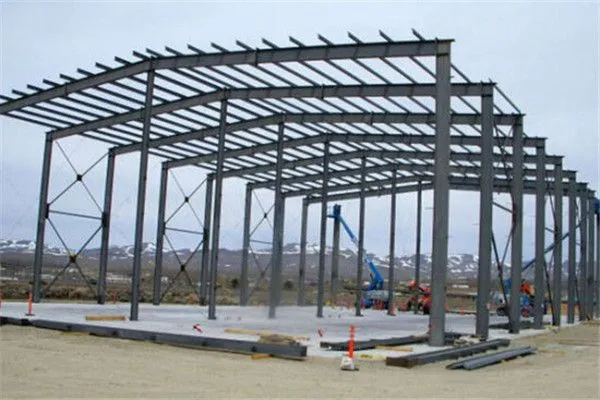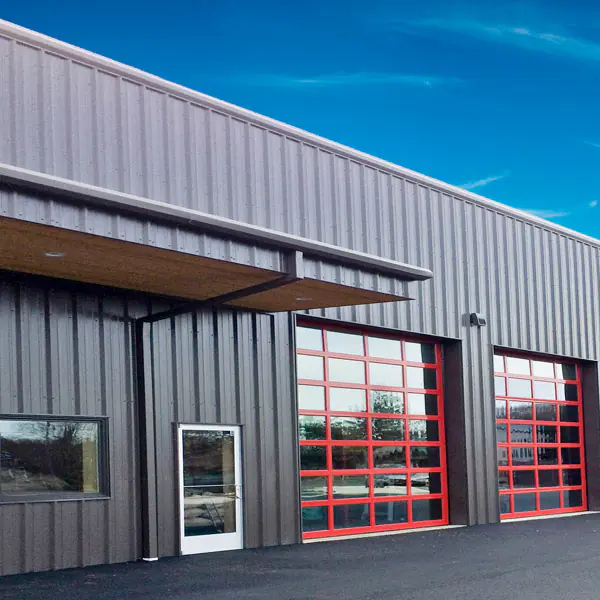Prefab Steel for Multi-Story Office Buildings
Discover the benefits of prefab steel buildings for multi-story offices. Time-saving, cost-effective, and flexible. Explore more in the following article!
Prefabricated steel buildings offer an innovative solution for modern multi-story office structures. This article explores the concept, advantages, and considerations in using pre-engineered steel structures for multi-floor construction. From structural integrity to design flexibility, we’ll explore how this technology is transforming the office architecture landscape.
While there are some limitations, benefits such as construction speed and cost efficiency make it an attractive choice. We’ll also discuss some typical examples of multi-story pre-engineered steel buildings. Discover why this approach is gaining popularity in the commercial construction industry.
1.A Brief Introduction to the Multi-Story Pre-Engineered Steel Building Concept
The concept of multi-story pre-engineered steel buildings represents a significant evolution in the construction industry, combining the advantages of prefabrication technology with the needs of modern multi-floor structures. This approach involves the design, fabrication, and assembly of steel structural components in a factory before they are shipped and installed at the project site.
In this system, main elements such as columns, beams, floors, and roof systems are designed and produced with high precision using advanced technology. This process allows for optimization of material use, reduces waste, and improves quality control. These components are then assembled at the project site with significantly less time and labour compared to traditional construction methods.
The uniqueness of multi-story pre-engineered steel buildings lies in their ability to combine the efficiency of mass production with the flexibility of custom design. Each project can be designed to meet specific needs, such as floor layout, structural loads, and aesthetic requirements, while still utilising optimised standard components.
The use of steel as the primary material provides numerous advantages. Steel has a high strength-to-weight ratio, allowing for the construction of taller, lighter, yet strong buildings. The ductile nature of steel also provides better resistance to dynamic loads such as wind and earthquakes.
In the context of multi-story office buildings, the pre-engineered approach offers solutions to common challenges such as the need for flexible space, energy efficiency, and rapid construction. The modular system allows for easy modification of interior layouts, while optimised design can improve the building’s thermal and acoustic performance.
The construction process of multi-story pre-engineered steel buildings typically involves several key stages. Starting with an analysis of client needs and site conditions, the design team develops a concept that meets functional and aesthetic requirements. Once the design is finalised, components are produced in the factory with tight tolerances. Meanwhile, foundation work can begin at the project site. When components arrive on site, the assembly process begins, often using sophisticated lifting and installation techniques.
This approach offers a number of significant advantages. Construction time can be reduced by up to 50% compared to traditional methods, reducing disruption at the project site and allowing for faster return on investment. Better quality control in the factory reduces the risk of defects and improves the long-term durability of the structure. Additionally, waste reduction and energy efficiency in production support sustainability goals.
However, there are some challenges to consider. More intensive initial design is required to ensure all components fit perfectly during assembly. Transporting large components to the project site also requires careful logistical planning. However, with advances in design and fabrication technology, many of these challenges can be effectively addressed.
As technology evolves and demand for faster and more efficient construction solutions increases, multi-story pre-engineered steel buildings are becoming an increasingly attractive choice for various types of projects, from office buildings to educational and healthcare facilities.

2.The Advantages of Pre-Engineered Steel Buildings for Multi-Story Construction
2.1 Structural Integrity and Safety
Pre-engineered steel buildings offer superior structural integrity and safety for multi-story construction. High-precision manufactured steel components ensure consistent strength and stability throughout the structure. The ductile nature of steel provides better resistance to dynamic loads such as wind and earthquakes. Optimised design using finite element analysis allows for efficient load distribution. Additionally, steel is fire-resistant and can be equipped with integrated fire protection systems. Strict quality control during production and assembly further enhances structural reliability, providing a high level of safety for building occupants.
2.2 Design Flexibility and Customization
Pre-engineered steel buildings offer remarkable design flexibility and customization for multi-story construction. The modular system allows for various layout configurations, from open spaces to individual office partitions. Wide column-free spans create more flexible and adaptable workspaces. Facades can be customised with a variety of material and finishing options, allowing for unique architectural expression. Integration of MEP (mechanical, electrical, and plumbing) systems can be optimised in the initial design. The ability to easily modify or expand the structure in the future provides long-term adaptability. This approach allows architects and engineers to create buildings that are not only functional but also aesthetically appealing.
2.3 Speed and Efficiency
Speed and efficiency are key advantages of pre-engineered steel buildings in multi-story construction. Component production in the factory occurs parallel to site preparation work, saving overall project time. Rapid on-site assembly reduces disruption to the surrounding environment. Reduction in construction time by up to 50% compared to traditional methods allows for faster return on investment. Reduced on-site labour needs lower accident risks and increased productivity. More efficient processes also mean reduced construction waste and environmental impact. The integrated approach from design to construction allows for better project management and reduces the risk of delays.
2.4 Cost-Effectiveness
Pre-engineered steel buildings offer significant cost-effectiveness in multi-story construction. Although initial costs may be slightly higher, substantial long-term savings are achieved. Shorter construction time reduces labour and financing costs. Reduction of material waste on site lowers disposal costs. Precision in fabrication reduces the need for expensive on-site adjustments. Better energy efficiency of optimised structures reduces long-term operational costs. Steel durability reduces maintenance and repair costs. Flexibility for future modifications avoids major renovation costs. Additionally, faster project completion allows for earlier revenue generation for commercial buildings.

3. Some Considerations and Limitations Regarding the Use of Pre-Engineered Steel Buildings for Multi-Story Construction
3.1 Limited Architectural Flexibility
While pre-engineered steel buildings offer many advantages, architectural flexibility can be challenging. Modular design and standard components may limit very unique or complex architectural expressions. Non-standard shapes or intricate decorative features may be difficult or expensive to implement. Limitations in facade variations and exterior finishes could result in less diverse aesthetics. Significant design changes after the fabrication process has begun can be very expensive or impractical. Architects need to work within the parameters of the pre-engineered system, which may limit creativity in some aspects. However, continuous innovation in prefabrication technology is beginning to address some of these limitations.
3.2 Longer Design and Engineering Process
Pre-engineered steel buildings for multi-story construction require a more intensive design and engineering process upfront. Very detailed planning is necessary before fabrication begins, as changes afterwards can be costly. Complex coordination between architects, structural engineers, and component manufacturers is required to ensure perfect integration. More in-depth structural analysis is needed to optimise each component. Additional time may be required to adapt designs to the constraints of the pre-engineered system. Approval and permitting processes can be more complicated due to the uniqueness of the construction method. Although the initial process is longer, this often results in significant time savings during the construction phase.
3.3 Higher Initial Cost
The initial investment for multi-story pre-engineered steel buildings can be higher compared to traditional construction methods. More intensive design and engineering costs at the beginning of the project contribute to larger initial expenditures. Specialised equipment and skilled labour for fabrication and assembly can increase costs. Transporting large components from the factory to the project site can be expensive, especially for long distances. Investment in technology and equipment for pre-engineered component production is also reflected in project costs. However, significant savings in construction time, waste reduction, and long-term operational efficiency often offset these higher initial costs, making it a profitable investment in the long run.

4. Some Typical Multi-Story Pre-Engineered Steel Buildings
4.1 Two-Story Pre-Engineered Steel Building
Two-story pre-engineered steel buildings are becoming a popular choice for small to medium-sized offices, schools, and commercial facilities. This design offers a balance between ample space and cost-effectiveness. The second floor is typically supported by an integrated beam and floor system, maximising open space on the ground floor. Internal or external staircases can be easily integrated. Facades can be customised with various options, from metal panels to glass, providing a modern appearance. The roof system can be designed to accommodate HVAC equipment or solar panels. Layout flexibility allows for various space configurations, from open offices to separate conference rooms.
4.2 Three-Story Pre-Engineered Steel Building
Three-story pre-engineered steel buildings offer a more vertical solution for limited land areas. They are suitable for larger offices, educational institutions, or medical facilities. These structures require more complex planning for elevator and staircase systems. The design can incorporate atriums or voids to enhance natural lighting and air circulation. Optimised structural systems allow for wide clear spans, creating flexible workspaces. Facades can be designed with greater variation, including balconies or terraces. Integration of fire safety and evacuation systems becomes an important consideration. These three-story buildings offer a good balance between land utilisation and human-scale architecture.
4.3 Multi-Story Pre-Engineered Steel Building
Multi-story pre-engineered steel buildings, typically four floors or more, represent the pinnacle of technology in prefabricated construction. They are suitable for large office buildings, hotels, or apartments. Highly sophisticated structural design is required to handle wind and seismic loads. Core and shell systems are often used to enhance stability. Facades can include advanced curtain wall systems for energy efficiency. Integration of complex MEP systems, including high-speed elevators, becomes crucial. Modular design allows for variation in floor layouts and space functions. Roofs are often designed as usable spaces, with gardens or recreational facilities. These buildings demonstrate the capability of pre-engineered steel to create efficient and sustainable tall structures.
Multi-story pre-engineered steel buildings often become architectural landmarks, combining modern aesthetics with structural efficiency. They can achieve significant heights, even exceeding 10 floors, depending on design and local regulations. The main advantage lies in the remarkable speed of construction, with completion times potentially 30-50% faster than traditional methods.
The structural systems used in these multi-story buildings typically involve a combination of rigid steel frames and composite floor systems. This allows for efficient load distribution and provides flexibility in interior layouts. The use of high-strength steel enables slimmer designs, reducing the dead load of the structure and maximising usable space.
Sustainability aspects become a primary focus in the design of multi-story pre-engineered steel buildings. Integration of energy-saving technologies, such as efficient HVAC systems, LED lighting, and smart energy management systems, becomes standard. Facades can be designed with high thermal performance materials, reducing cooling and heating loads.
Occupant safety and comfort are also priorities. Sophisticated fire protection systems, including automatic sprinklers and well-designed evacuation routes, are integrated into the design. Special attention is given to acoustic comfort, with the use of sound-absorbing materials and structural designs that minimise vibrations.
Flexibility for future modifications is another advantage of multi-story pre-engineered steel buildings. Structures can be designed to allow for the addition of floors or changes in interior layout without compromising overall structural integrity. This provides long-term added value for building owners, allowing adaptation to changing business or market needs.
In urban contexts, multi-story pre-engineered steel buildings offer an effective solution for maximising the use of limited land. The ability to build vertically efficiently helps reduce urban sprawl and supports more compact and sustainable city development.
In conclusion, pre-engineered steel buildings, from two-story to multi-story, offer innovative, efficient, and adaptive construction solutions. They represent a paradigm shift in the construction industry, combining the speed and efficiency of mass production with the flexibility and customization of individual design. As technology continues to evolve and the need for quickly built, cost-effective, and sustainable buildings increases, multi-story pre-engineered steel buildings will continue to play an important role in shaping the modern urban landscape.


Post Comment